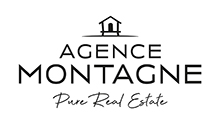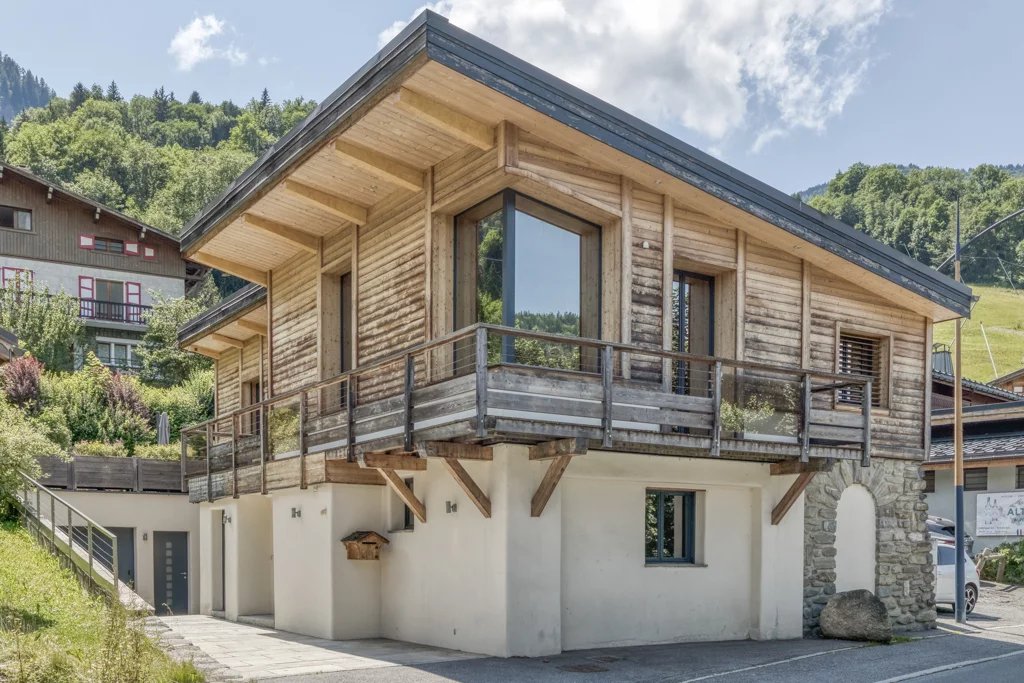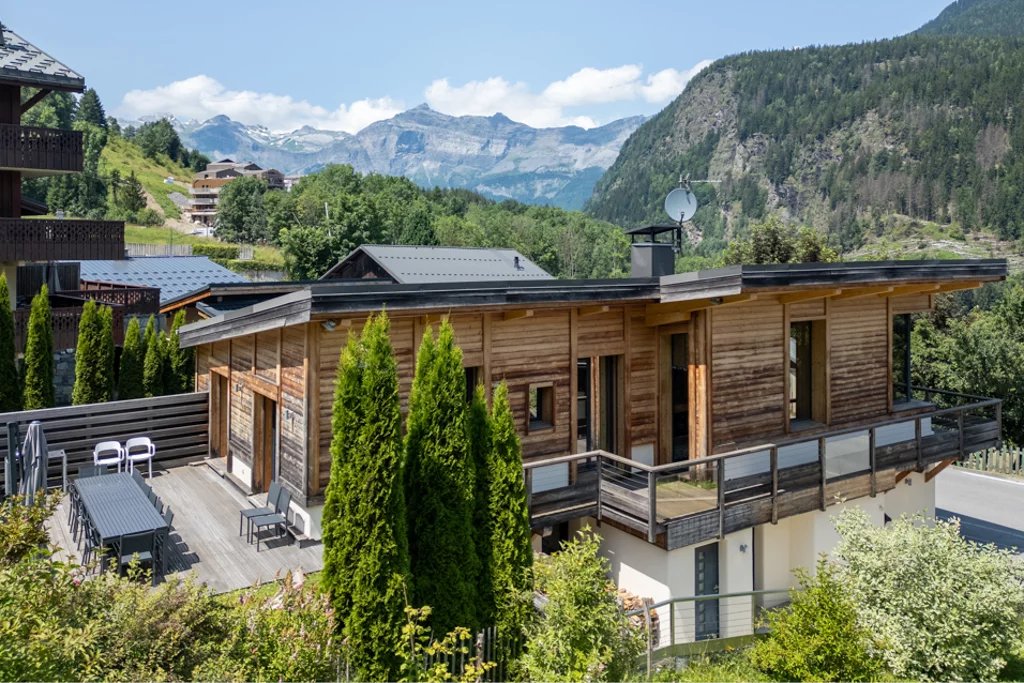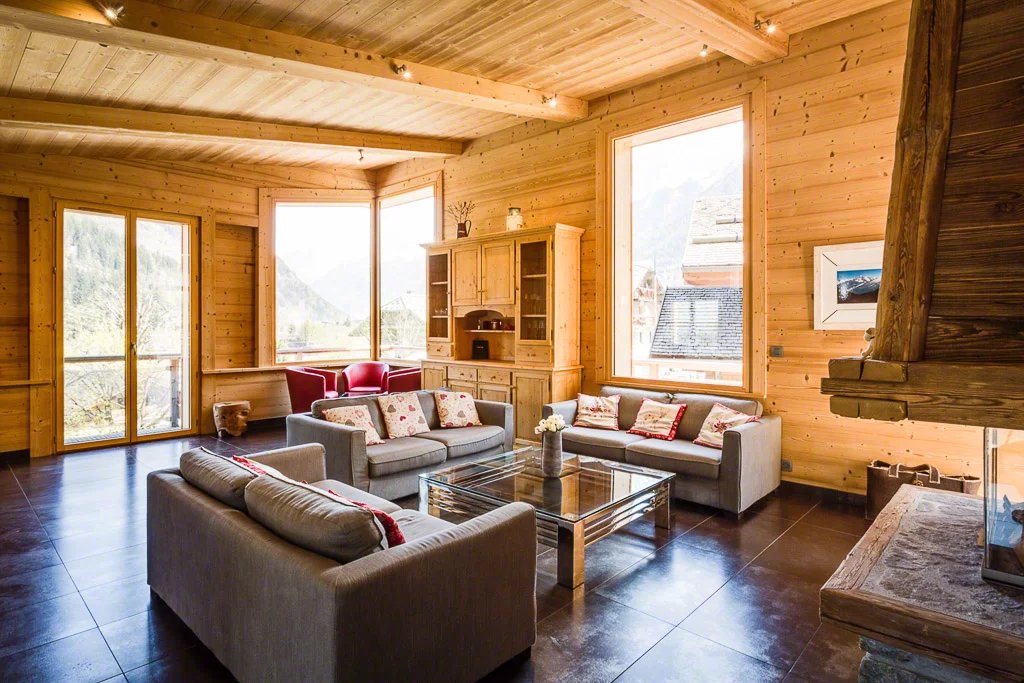© 2022 Agence Montagne - Centre commercial Grand Roc
- Chemin sous la Grand -
74400 Argentière - Chamonix-Mont-Blanc - +33 (0)4 50 54 00 11

Les Houches Bellevue - Stunning Village House – 7 Bedrooms with Spa & Mont Blanc View
Ref. 86095191
Les Houches - Bellevue – Les Trabets
2 380 000 €
Info
Located in the heart of Les Houches, just 100 meters from the Bellevue cable car, local shops (restaurants, bakery, etc.), and the nearest bus stop, this high-end chalet offers an ideal setting for mountain enthusiasts in all seasons.
With accommodation for up to 14 guests, the house is spread over two levels and features 7 bedrooms and 6 bathrooms, combining comfort, modern design, and authentic alpine charm.
Ground floor: Sleeping area & wellness space
4 bedrooms, including 2 with en-suite bathrooms, and 1 additional separate bathroom
Separate WC
A home cinema / game room with HD projector, game console, and foosball table
A wellness area with sauna, hammam, and jacuzzi
A ski room with boot warmers
First floor: Living space & exceptional views
3 bedrooms, including 1 with en-suite bathroom; the other 2 share a bathroom
Separate WC
A spacious and bright living room with fireplace
A fully equipped open-plan kitchen
A welcoming dining area with large bay windows
Enjoy a panoramic view of the Mont Blanc massif.
Additional features include a private garage for one car, three outdoor parking spaces, a terrace opening onto a small garden, and a traditional wooden mazot to renovate.
This house is a rare opportunity in Les Houches, perfect as a secondary residence, a rental investment, or a family retreat. Its prime location, high-end amenities, and warm atmosphere make it a truly exceptional property.
Details
Rooms
Services
Regulations
Diagnostics
Energy - Conventional consumption
en kWhEP/m2.an
Energy - Emissions estimate
en kgeqCO2/m2.an



